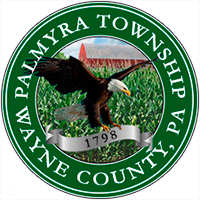Permit and Application Forms
This is the Palmyra - Wayne website . . .
. . . not Palmyra - Pike.
Please check your Tax-Map number before making inquiries or filling out forms. It appears on the card you receive from the Twp Tax Collector and it will begin "18 - 0 -" . . .
. . . if it doesn't, you're in the wrong place.
Do not hesitate to email the Zoning Office with any questions about filling out forms. Include your daytime / cell phone number with any email correspondence.
You will need a Building | Zoning Permit to :
- Build | Erect | Place - a new structure - residential or non - residential, including but not limited to homes, mobile homes, modular homes, two-family or multi-family homes, businesses, etc.
- Build a shed, un-attached garage, car port, pole barn, etc.
- Do an alteration or addition to an existing structure both residential or commercial, including a change in pitch of roof.
- Install a new roof after removing the old shingles.
Install a roof of a different material over an existing shingle roof. e.g. - a metal roof over a shingle roof.
NO PERMIT IS REQUIRED IF YOU SHINGLE OVER EXISTING SHINGLES. Not Sure? Give us a call. - Build a deck.
- Install or erect a pool, over 24" in depth.
- Erect or place a sign - including business identification, billboard, etc.
- To change the use of a structure or property.
- To open a driveway onto a township road.
- Demolish an existing structure.
- To do a road opening.
- NOT SURE ? GIVE US A CALL.
WHAT FORMS WILL I NEED . . . ?
These are general guidelines. The fees, paperwork and requirements vary according to the project.
We are available to answer your questions and encourage you to contact us before starting a project.
The Zoning Office is open Monday and Wednesday - 9:00 - 10:30.
Phone - 570-226-6558 OR Email
Can I Bypass the Building Permit?
It is unfortunately fairly common for homeowners to complete home improvement projects without applying for a permit, paying the application fee, or having the work inspected and approved. And while it is possible that such projects can be completed with good quality and to never cause problems, it is not good practice to try and bypass the official permit process.
Some possible hazards include:
If and when you try to sell your house, the buyers’ inspection may uncover remodeling or additions that were done without proper permits and which may not be completely up to code. This can prevent you from selling the house and may require that you undo the previous work and start again—this time with a permit.
In the event of a fire, structural collapse, electrical issues or major plumbing problem, if it is discovered the mishap is the result of work that was done without the benefit of permit or inspections, it's very possible your homeowner's insurance damage and liability policy may decline to cover the damage.
It is the policy of the Zoning Office to reserve the right to not issue any further permits to any applicant that has an outstanding or open project ( permit ) that has been completed yet failed it's final inspection.
These forms are interactive and should be filled out at your keyboard, printed and then signed.
We must have the signed original. DO NOT print a form, sign it and then rescan and email us a copy. it will not be accepted.
We need the original signed form for our files.
If you cannot come into the office with your application, you can mail us the original signed copy.
Please do not print a form and fill it in by hand. it will not be accepted.
If for some reason you cannot fill out a form at your keyboard and/or print it, we can fill it out here in the office.
ALL paperwork MUST be submitted through this office.
The Application for Building | Zoning Permit, Pool Permit & Sign Permit may require a Sub Code Application from our Building Inspector. Contact the Zoning Officer to see which forms you will need.
WHY CAN'T I FILL OUT THIS FORM . . . ?
Application for Building | Zoning Permit
USE THE MINOR SUBDIVISION FORM FOR LOT CONSOLIDATIONS
Pool Permit Application - w/requirements
Road Opening Application - w/requirements
Vendor Permit Application - w/requirements
Workman's Compensation
Insurance Coverage Form
Digitizing these documents is a work in progress . . .
Other Application Forms are available from our Building Inspector:
Building | Electrical | Mechanical | Plumbing
Permit Application Forms
NorthEast Inspection Consultant - NEIC
Permit Applications > SubCode Applications
CHECKLISTS
DCA 6-2009 Prescriptive Residential Wood Deck Construction Guide
Residential Demolition Permit Checklist
Phone - 570-226-6558 OR Email

